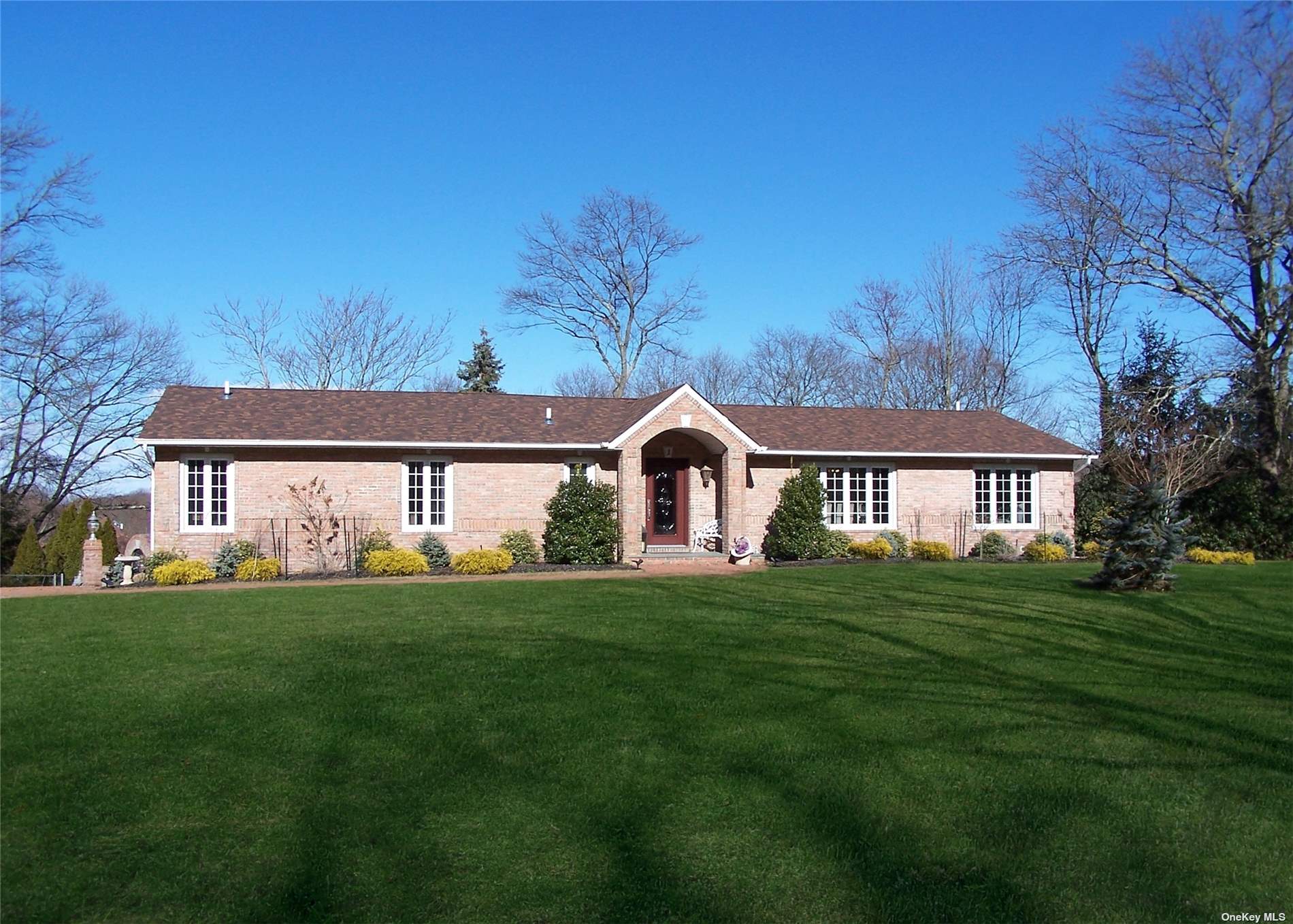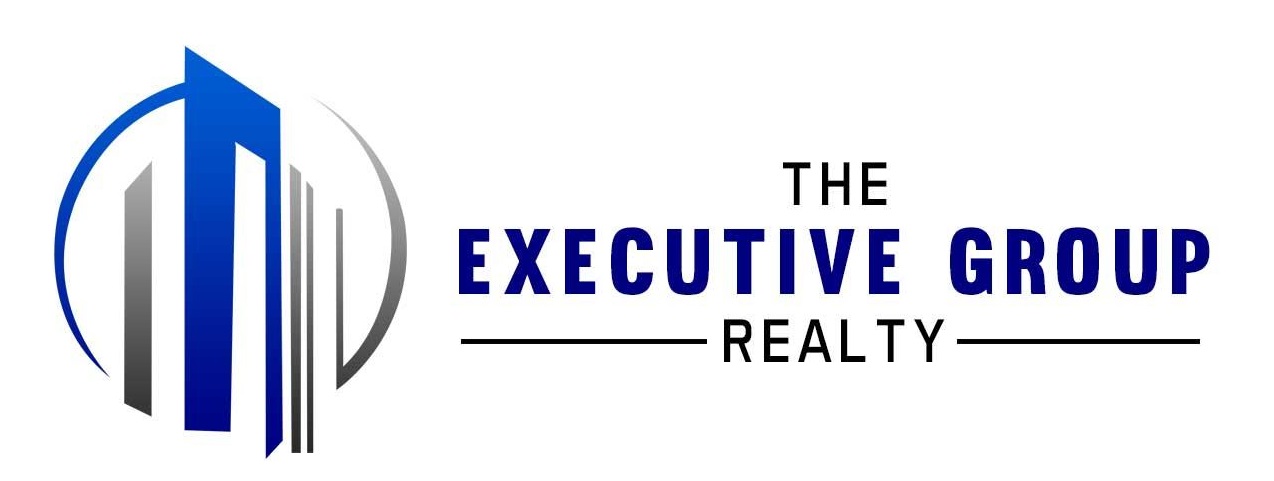$950,000
1 Berkshire Court, Port Jefferson, NY 11777
Total Taxes: $14,092
Status: Closed
Status: Closed

MLS#:
3534376
- Style: Ranch
- Rooms: 8
- Bedrooms: 4
- Baths: 3 Full 1 Half
- Basement: Finished, Full, Walk-Out Access
- Parking: Private, Attached, 2 Car Attached, Driveway
- Schools: Port Jefferson
- Total Taxes: $14,092
- Lot Size: .63
- Lot Sqft: 27443
- Apx. Year Built: 1975
Located on low traffic, double cul de sac block in Port Jefferson Village, welcome home to this amazing 2100 sf, 4 bedroom, 3.5 bath home, plus a 1500 sf finished basement, sitting on .63 acre with private fenced yard. Main floor has beautiful entry foyer, large eat in kitchen with laundry closet & 1/2 bath, formal dining room, living room, den with wood burning fireplace, 3 bedrooms with full hall bathroom, and master bedroom with master bathroom. Basement has 3rd full bath, wet bar near rear entry perfect for outdoor entertaining, large open area for recreation room/guest quarters, plus lots of closet spaces throughout the basement for all your storage needs. Recent updates include: New kitchen with Jennaire appliances in 2021, 2.5 bathrooms redone in last 8 years, roof, skylights, & leaf guard gutters in 2023, all new windows from 2017 -2023, new front door in 2023, 200 Amp electric service in 2019, new insulated electric garage doors, new central ac in 2016, new heating system with indirect hot water storage tank in 2017, new trex decking off kitchen over looking yard in 2016, new custom rebuilt in ground pool with full width steps with under water lighting package and Loop-loc cover in 2021, custom Tecno Bloc patio in 2021. Sale of home also includes: Robot pool cleaner, TV & sound system over fireplace, wall mounted TV in bedroom, and large deck umbrella. Enjoy all of the Port Jefferson Village restaurants, easy access to Long Island Rail Road station, ferry service to Connecticut, and other village amenities with low true taxes of $14,091.83 including village taxes.
Floor Plan
- Basement: Additional
- First: Additional
Interior/Utilities
- Interior Features: Master Downstairs, 1st Floor Bedrm, Cathedral Ceiling(s), Den/Family Room, Eat-in Kitchen, Formal Dining Room, Entrance Foyer, Granite Counters, Guest Quarters, Marble Bath, Master Bath, Pantry, Storage, Wet Bar
- Approx Interior Sqft: 2100
- Fireplace: 1
- Windows: Skylight(s)
- Appliances: Dishwasher, Dryer, Oven, Refrigerator, Washer
- Heating: Electric, Oil, Baseboard, Hot Water
- Heat Zones: 4
- Sep HW Heater: yes
- A/C: Central Air
- Water: Public
- Sewer: Septic Tank
- # Floors in Unit: Two
Exterior/Lot
- Construction: Brick, Frame, Vinyl Siding
- Parking: Private, Attached, 2 Car Attached, Driveway
- Lot Features: Corner Lot
- ExteriorFeatures: Sprinkler Lawn System
- Porch/Patio: Deck, Patio
- Pool: Inground Pool
- Waterfront: Beach Access
Room Information
- Rooms: 8
- Bedrooms: 4
- Baths: 3 Full/1 Half
- # Kitchens: 1
Financial
- Total Taxes: $14,092
